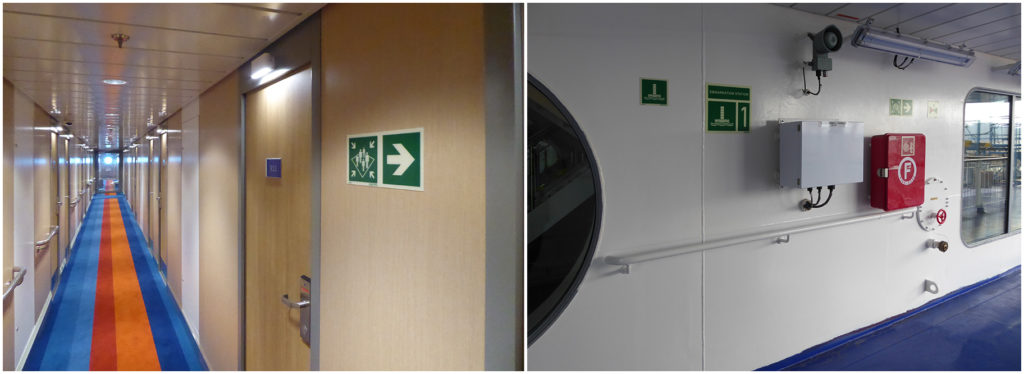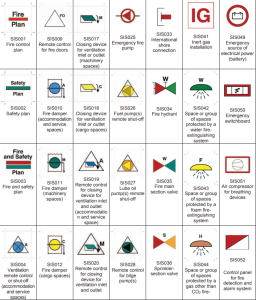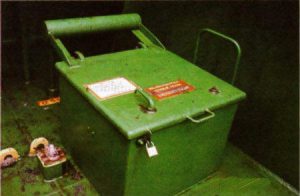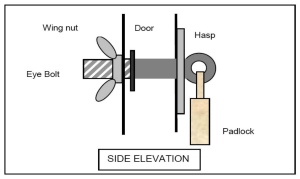Emergency exits on ships are critical safety features designed to ensure the swift and safe evacuation of passengers and crew in emergency situations. These exits, along with clearly marked escape routes, are essential for guiding individuals to muster stations and embarkation points, ultimately contributing to maritime safety. This article delves into the various aspects of emergency exits on commercial ships, to provide a comprehensive understanding of the topic.
Location and Placement of Emergency Exits on Commercial Ships
The placement of emergency exits on commercial ships is a critical aspect of maritime safety, ensuring that passengers and crew can swiftly evacuate in case of emergencies such as fires, flooding, or collisions. The strategic positioning of these exits is dictated by international maritime safety regulations and practical considerations to facilitate safe and efficient evacuation.
Key Areas for Emergency Exits
- Accommodation Areas
- Passenger and crew accommodation spaces must have at least two exits located as far apart as possible to provide alternative escape routes in case one is blocked.
- Corridors leading to emergency exits should be free of obstructions and well-lit to aid rapid evacuation.
- Emergency exits should lead directly to muster stations or open decks where further evacuation procedures can be carried out.
- Engine Room and Machinery Spaces
- Engine rooms and other machinery spaces require at least two escape routes to prevent personnel from being trapped in hazardous conditions.
- One of the escape routes typically leads to an upper deck through a protected enclosure, ensuring access to a safer zone.
- Ladderways, enclosed escape trunks, or emergency hatches may be used as secondary means of escape.
- Bridge and Control Rooms
- The ship’s bridge must have emergency exits leading directly to an external deck to allow quick evacuation of navigational personnel.
- Escape routes should provide access to muster stations and lifeboat embarkation areas.
- Cargo Holds and Enclosed Spaces
- Large cargo holds and enclosed spaces must have escape routes designed to prevent entrapment, especially in hazardous conditions such as fires or gas leaks.
- Depending on the ship’s design, these spaces may feature emergency ladders or hatches leading to an open deck.
- Galley and Mess Areas
- Due to the presence of fire hazards, galleys must have clearly marked emergency exits, allowing kitchen staff to evacuate efficiently.
- Mess areas which accommodate crew members during meals should have direct access to main escape routes.
- Lifeboat and Life Raft Access Points
- Emergency exits should lead directly or via marked escape routes to embarkation points where lifeboats and life rafts are located.
- These access points must be free from obstructions, with proper signage and lighting to guide evacuees.
Placement Considerations Based on Ship Design
Passenger Ships: Larger vessels, such as cruise ships and ferries, must ensure that emergency exits are evenly distributed across decks to manage high passenger volumes efficiently.
Cargo Ships: Freight carriers must account for emergency exits in relation to crew areas and cargo storage, ensuring compliance with safety regulations.
Tankers and Hazardous Goods Carriers: Given the additional risks posed by hazardous cargo, emergency exits must be positioned to allow rapid egress while maintaining safety barriers from high-risk zones.
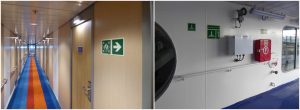
Regulatory Compliance and Best Practices
The International Maritime Organization (IMO) sets global standards for ship safety through conventions such as the International Convention for the Safety of Life at Sea (SOLAS). SOLAS Chapter II-2 specifically addresses fire protection, fire detection, and fire extinction, including requirements for means of escape. International and national maritime regulations ensure that commercial ships are equipped with adequate emergency exits. Key regulations include:
International Convention for the Safety of Life at Sea (SOLAS)
- SOLAS Chapter II-2 outlines requirements for fire safety, including escape routes.
- SOLAS Chapter III specifies life-saving appliances and evacuation procedures.
Class Society Rules
- Classification societies (e.g., Lloyd’s Register, DNV) provide additional guidelines for emergency exit systems.
Design and Construction
The design, construction, and placement of emergency exits are critical factors in ensuring the safety of passengers and crew in emergency situations. Properly designed exits facilitate quick and efficient evacuation, minimizing risks from hazards such as fire, smoke, and flooding.
1. Number and Location of Emergency Exits
The number and placement of emergency exits depend on the size and layout of the ship, the number of people onboard, and potential hazards. To ensure redundancy and accessibility, regulations typically require:
- At least two means of escape from each passenger and crew accommodation space, positioned as far apart as possible to prevent a single hazard from blocking both exits.
- No dead-end corridors to prevent entrapment in case of an emergency.
2. Accessibility and Continuity
- Emergency exits must be easily accessible from all areas of the ship, including passenger compartments, crew quarters, and machinery spaces.
- Escape routes must be free of obstructions and designed to allow for uninterrupted movement to evacuation points.
- Width and flow capacity should comply with the Fire Safety Systems Code (FSSC) to ensure that exits can accommodate the maximum number of people on board during an emergency.
3. Construction and Materials
- Doors and Hatches:
- Primary exits should lead to open decks or be integrated with stairways or ladders for quick evacuation.
- Escape hatches may serve as secondary means of escape, especially on vessels less than 45 meters in length.
- Stairways and Ladders:
- Stairways should be constructed of steel and designed for safe and continuous access to the embarkation deck.
- Ladderways, permitted on smaller vessels, must meet strict safety and ease-of-use requirements.
4. Marking and Emergency Lighting
- All emergency exits must be clearly marked with illuminated signs that remain visible in low-light conditions.
- Emergency lighting systems must function even during power failures, ensuring visibility along evacuation routes.
5. Protection from Hazards
- Emergency exits must be protected from fire, smoke, and flooding to ensure they remain operational during emergencies.
- Fire-rated doors and watertight hatches are essential safety features that prevent hazardous conditions from spreading into escape routes.
By following these design and construction principles, emergency exits on commercial ships ensure safe, efficient, and organized evacuations, reducing the risk of injury or loss of life during maritime emergencies.
signing and symbols
Types of Emergency Exits on Commercial Ships
Emergency exits on ships are designed to provide safe and efficient evacuation routes during emergencies such as fires, collisions, or abandon-ship situations. The main types include:
a) Vertical Exits (Stairways)
- Primary means of moving between decks.
- Must be clearly marked, well-lit, and unobstructed.
- Often equipped with handrails and non-slip surfaces.
b) Horizontal Exits (Doors and Hatches)
- Provide access to lifeboats, liferafts, or other safe areas.
- Includes watertight doors and fire-rated doors.
- Must be easy to open, even under pressure.
c) Emergency Escape Routes
- Dedicated pathways leading to muster stations or lifeboat embarkation points.
- Marked with illuminated signs and directional arrows.
d) Lifeboat and Liferaft Access Points
- Located on open decks for quick boarding during abandon-ship situations.
- Equipped with davits or launching systems.
e) Emergency Windows and Hatches
- Designed for use when primary exits are blocked.
- Often found in cabins and enclosed spaces.
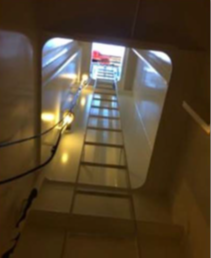
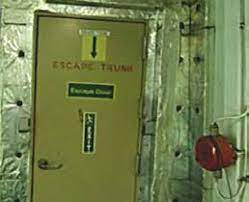
Maintenance and Inspection
Regular maintenance and inspection of emergency exits are essential to ensure their functionality and safety. Maintenance involves checking exits, stairways, and ladderways for damage or obstructions, testing emergency lighting, and ensuring escape route signs are visible. Any issues must be promptly addressed. Maritime authorities conduct inspections to verify compliance with safety regulations, review safety systems, examine exits, and assess crew performance during evacuation drills. These measures ensure emergency exits remain reliable, safeguarding lives on board.
Training and Drills
Proper training and regular drills are critical to ensuring that both passengers and crew are familiar with emergency procedures and can effectively use emergency exits during an emergency. Crew members must undergo comprehensive training programs that cover emergency procedures, including the location and operation of emergency exits, the use of emergency lighting systems, and techniques for assisting passengers during an evacuation. Additionally, passenger safety briefings should be conducted before departure, providing essential information such as the location of emergency exits, instructions for donning life jackets, and the location of muster stations.
Regular fire and evacuation drills are equally important, as they help familiarize everyone on board with emergency protocols and evaluate the effectiveness of the ship’s safety systems. These drills should simulate various emergency scenarios, such as fires, flooding, or collisions, to prepare individuals for a wide range of potential hazards. The frequency and scope of these drills should align with the ship’s safety management system and comply with regulatory requirements. Together, training and drills ensure a coordinated and efficient response in emergencies, enhancing overall safety.
Common Challenges and Solutions
a) Blocked Exits
- Challenge: Exits may become blocked due to equipment or debris.
- Solution: Conduct regular inspections and enforce strict storage policies.
b) Poor Visibility
- Challenge: Smoke or power outages can reduce visibility.
- Solution: Ensure emergency lighting and signage are functional.
c) Crowding
- Challenge: Congestion at exits can delay evacuation.
- Solution: Design multiple exits and conduct regular drills.
d) Conflicts Between Safety and Security
- In some situations, security measures may conflict with safety requirements related to emergency exits7. For example, security doors or locked gates may impede access to escape routes. Resolving conflicts:
- Maritime operators should carefully assess potential conflicts between safety and security and develop strategies to mitigate these risks.
- Security measures should be designed to allow for quick and easy access to emergency exits in an emergency.
- Emergency override mechanisms should be installed on security doors to ensure that they can be opened from the inside during an evacuation.
- Crew members should be trained on how to operate security systems and to respond to security incidents without compromising safety.
Door-securing devices with internal release(not for passenger escapes on passenger ships)
Emergency exits on commercial ships are a vital component of maritime safety. Proper design, maintenance, and use of these exits can significantly reduce the risk of injury or loss of life during emergencies. By adhering to international regulations, conducting regular drills, and promoting awareness among crew and passengers, ship operators can ensure a safe and efficient evacuation process.

